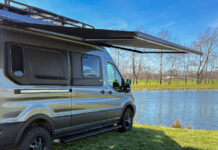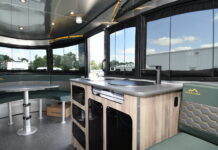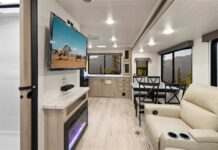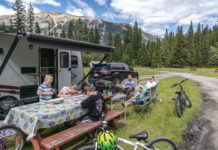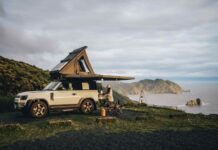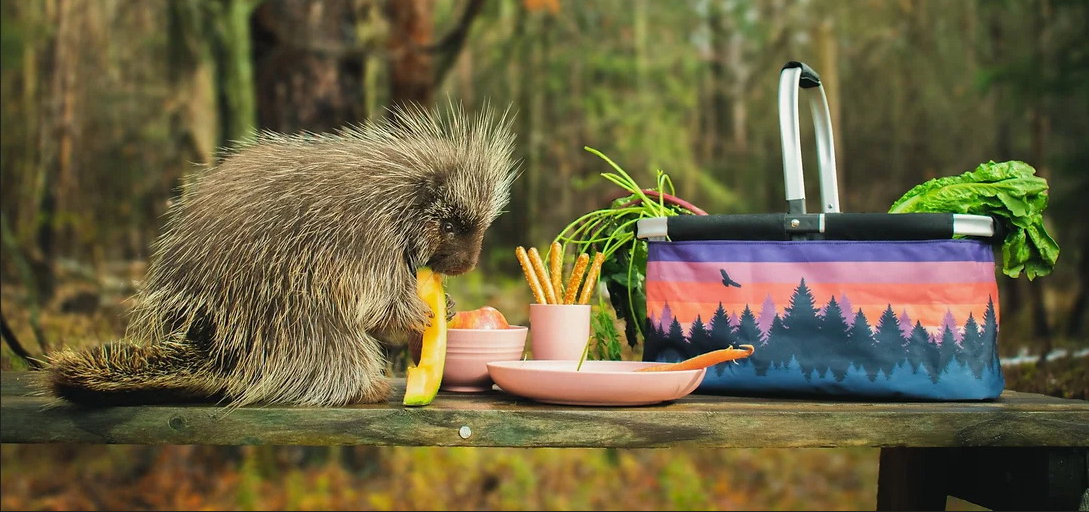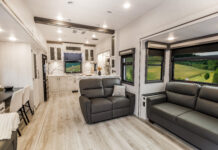With 365 sq. ft. of living space and an exterior length of 35’ 11”, the 340RDS is an exciting new floorplan to the Reflection lineup for customers that like to entertain and welcome overnight guests with its opposing couches that transform into beds. It has a functional dinette with a pivoting table, large rear entertainment area (two tri-fold sofas and theatre seating across from the TV), significant storage and chef-inspired cook/prep area with plenty of countertop space, full-size pantry plus double door fridge, and 15+ electrical outlets inside the unit.
The master bedroom features a 60″ x 80″ queen bed (king-size optional) with windows and reading lights on both sides. At the base of the bed – with ample room to move – is a storage unit complete with seven drawers and three spacious cupboards above the window. The bedroom space extends into a luxury closet with LED lights and optional washer and dryer hook-up if so desired.
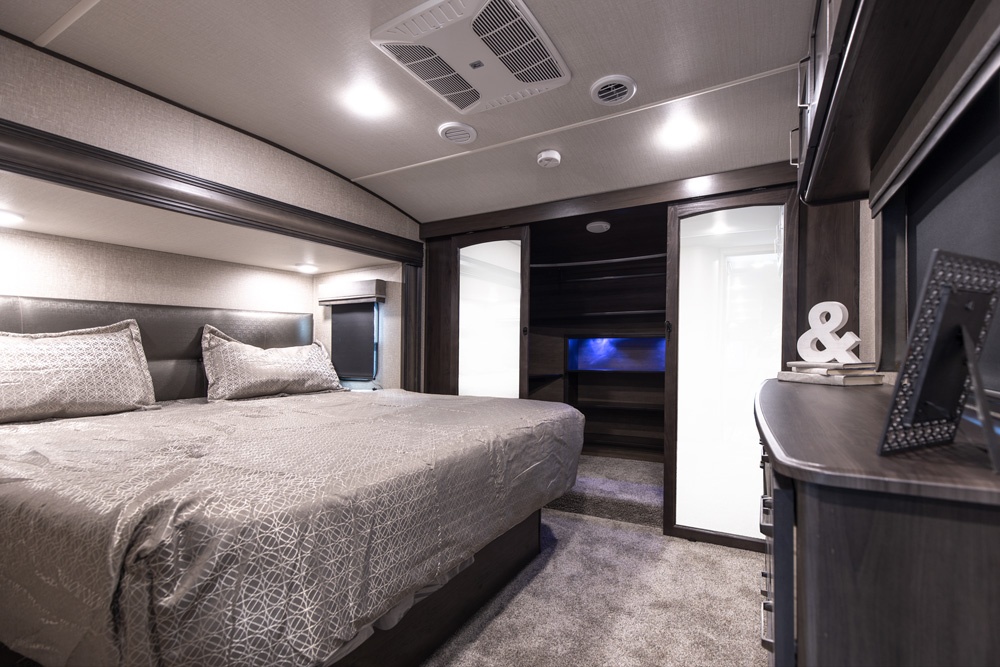
The Compass Connect System controls the slides, jacks, lighting and the awning, and there are thermostatically controlled 12v tank heaters. The 340RDS comes with Goodyear Endurance Tires, a ductless “Even Flow” heating system (no heat registers in the floor) and Grand Design’s Arctic 4-Seasons Package (R-40 Roof/Cap, R-30 Floor, R-9 Walls).
For more information see: https://www.granddesignrv.com/showroom/2021/fifth-wheel/reflection/floorplans/340rds






